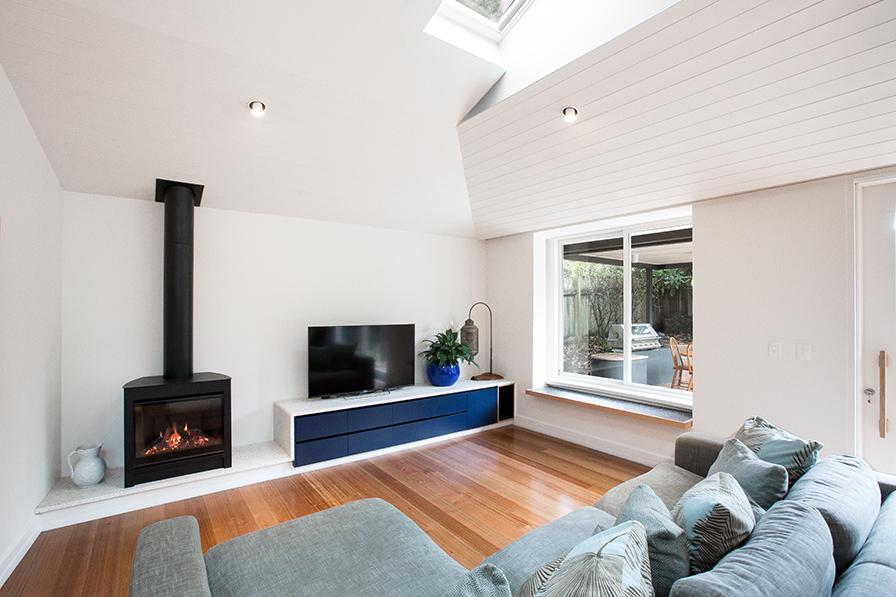
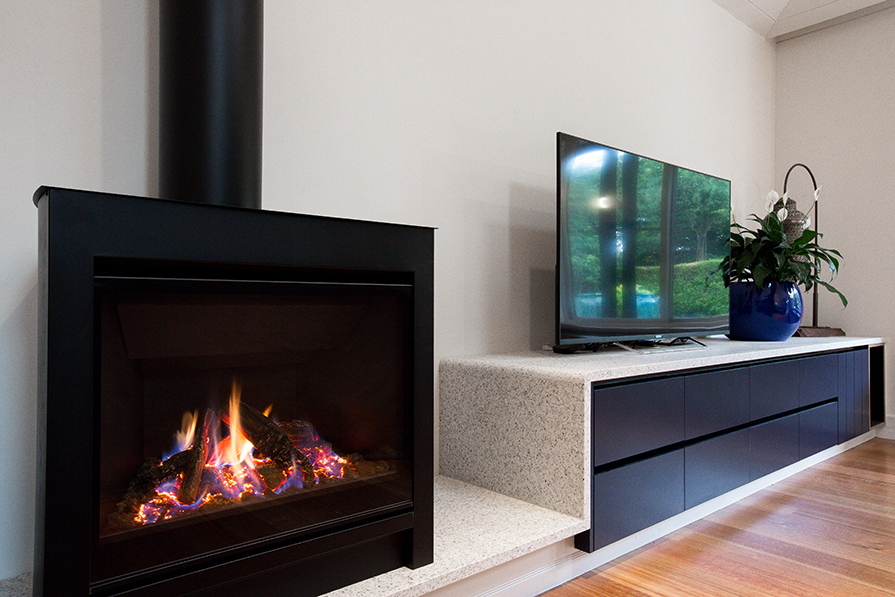
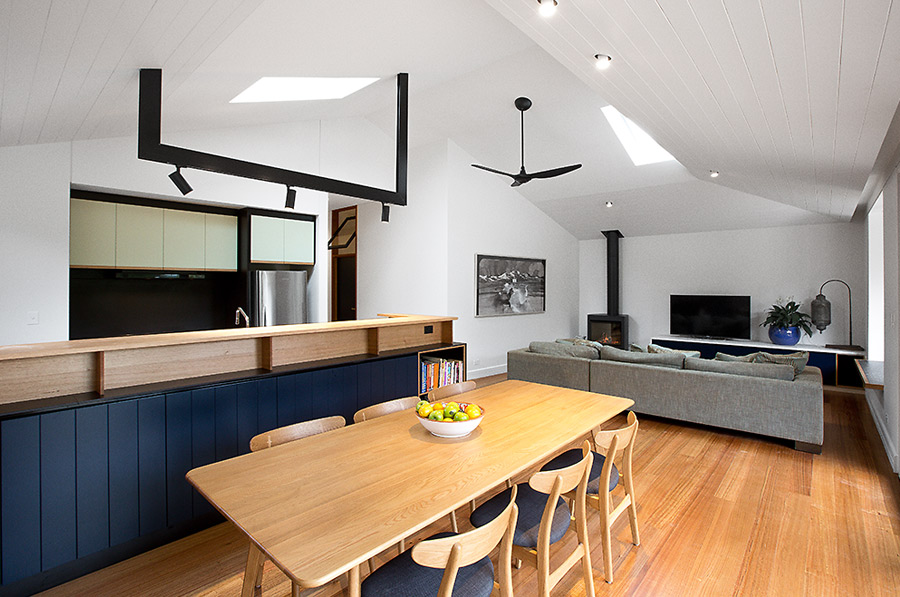
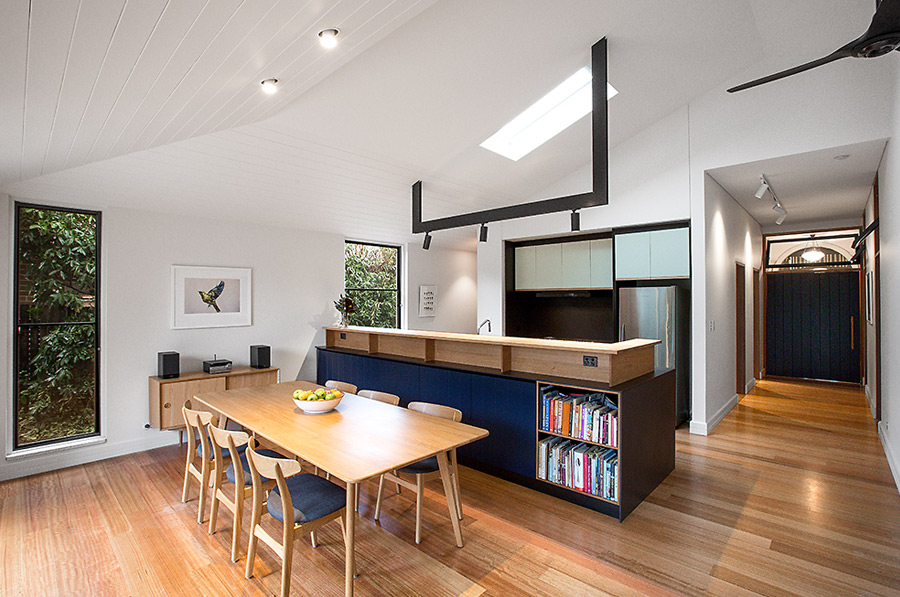
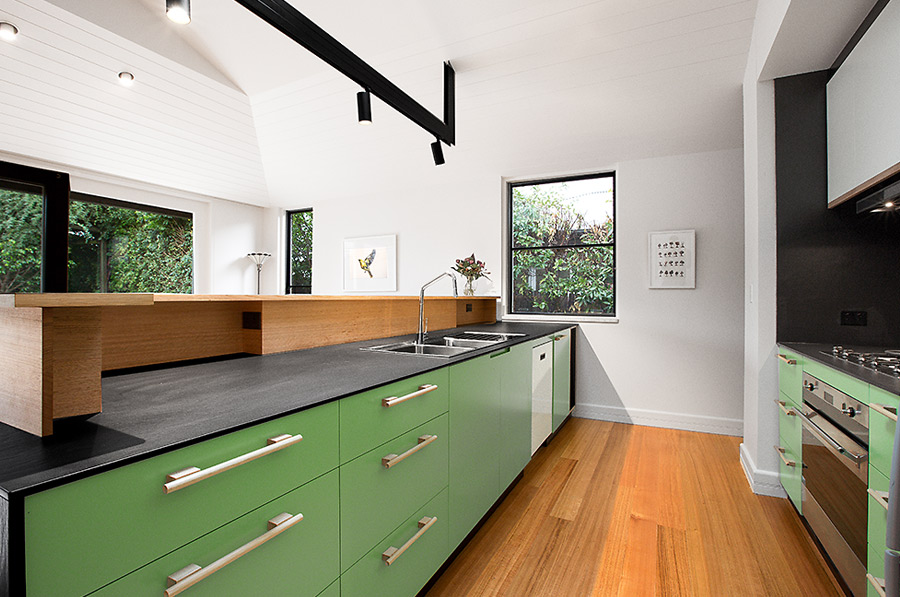
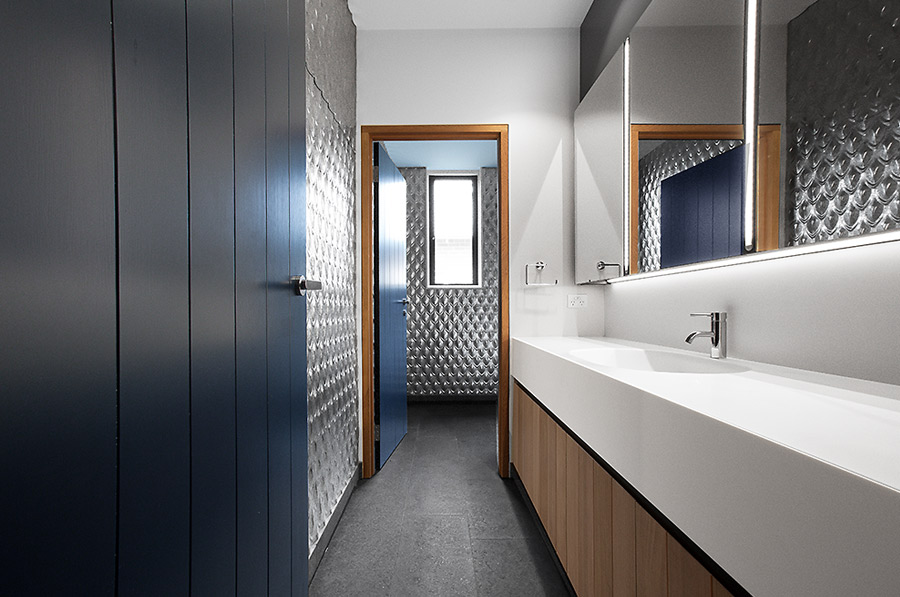
Haberfield
These heritage properties present and accommodate well toward the street but typically get worse as you move through to the rear. This project’s focus was the complete reinvention of these rear living spaces within this single storey cottage.
While the building is quite compact externally, there is volume and complexity internally. Open living space has a series of auxiliary rooms; kitchen, laundry, study; bathroom and access to garden entertaining areas. All surfaces were designed to offer a level of comfort, paired with longevity and easy maintenance. Heating, ventilation, and lighting were all upgraded, and a new kitchen features bespoke joinery and pull handles, all designed by Beattie Co.
A negotiated building contract and the good will of all parties made this project possible.
