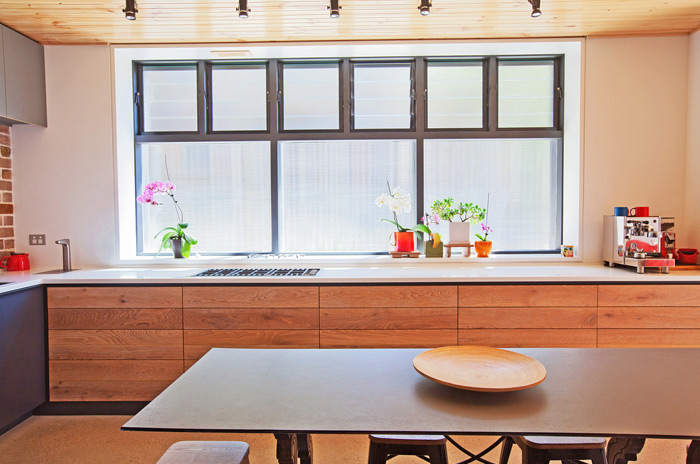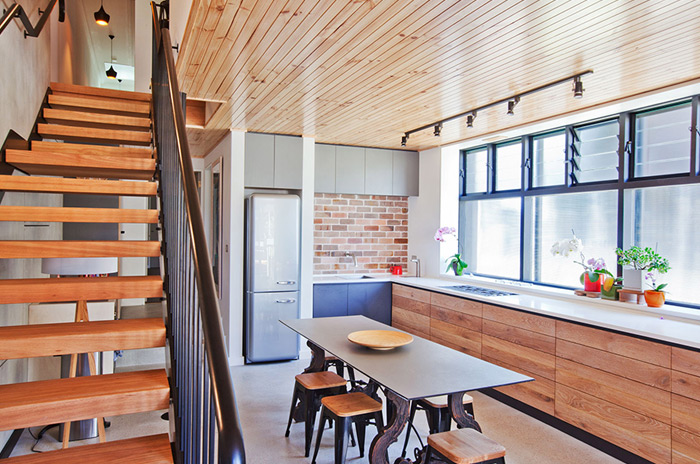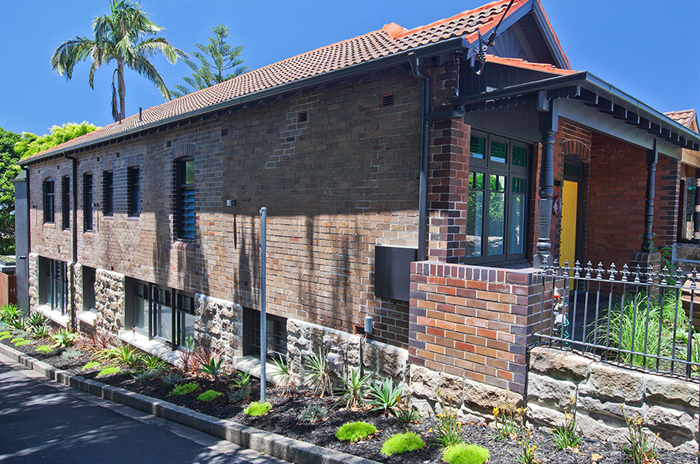





Albion Street, Waverley
A modest federation semi-detached house perched on a north facing corner site. The site falls a full level to the rear providing an exciting opportunity to expand into the sub floor spaces.
The existing street level remains at 90 square metres in area. The new level below added a further 80 square metres, complimenting the existing fabric without adding to the buildings bulk. Good access to light and space was fundamental to successfully creating an entire level of living spaces under the existing house.
The additional living spaces dug into the hill allows this young family to literally feel the sandstone foundation they inhabit. The stable temperatures do not require air conditioning.
The rear courtyard is made with a covered walkway and workspace, within a garden. Direct access to the basement level from the garden is undeniably a benefit, and important innovation to the old house. Moving between inside and outside is now an easy pleasure. The view down into the courtyard is equally considered with a rooftop garden and framed views down into the fig trees and valley beyond.
The underlying principle is to enhance living spaces that are comfortable, healthy and engaging. Resisting the urge to open up spaces, but rather create a sequence of crafted spaces is a key initiative that allows each room to function on it’s own merit.
The window designs are a critical component to the success of this project. Developed to relate with the sandstone plinth, and to provide a mix of operability, transparency, security and privacy.
The heritage value of these sober semis can be overlooked, but not by this inspired Waverley family who have created a beautiful home within the shell and the spirit of the old house.
